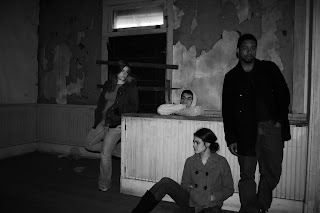Group Blog
Members: Rob, Jessica, Shawn, and Annette
Today our team continued to develop the programming of the first floor, courtyard, and rooftop. We researched the grants possible for the addition of the original balcony/facade. Lester Marin returned to present a lesson on urban planning. He also critiqued our current designs. We got the key to the basement of the Imperial Hotel and ventured down into the dark to measure. The sewage pipe was disconnected and sewage was spilling out into the basement! It was almost as gross as the 3rd story pigeon graveyard and we got even dirtier measuring between all the spiderwebs. But our group took an ice cream break this afternoon and Frank and Marsha are cooking for us tonight.
WELCOME
WELCOME to the LSU Minden Main Street Workshop. Students and faculty from the LSU School of Architecture will be working and living in Minden for two weeks to provide assistance to Minden Louisiana Main Street in their efforts to cultivate a resilient community. This program is funded in part through a grant awarded to the LSU Office of Community Design and Development from the National Endowment for the Arts. The Minden Main Street Workshop is the first in a series of workshops to connect environmentally responsible design practices with historic preservation strategies to accelerate sustainable development in Louisiana's small towns and cities. For more information, please contact the Office of Community Design and Development.
Friday, December 17, 2010
Team Crichton Bld.
 Meet Team Crichton:
Meet Team Crichton:Stephania Parker
Michael Trahan
Laina Andermann
Josh Smith
Today was an extremely productive today for Team Crichton. We narrowed down our program options and chose the best solution for our building. Utilizing both floors, we have decided to create four luxury lofts in the existing shell of the Crichton building. These lofts will be extremely spacious and will have personal garages and green spaces. We are very optimistic and are excited to see how this new concept develops. We are currently working hard on elevations, floor plans, and 3-D models. Hopefully we can pull enough digital media together over the weekend to show our owner the true potential of his space.
Blerg

Team Webb Hardware
So it warmed up for a bit, but now it is back to being cold. When we got here we had a to do list, which consisted of sketching out plans that show circulation and room placement, a section sketch, and a collage of how each group member views the interior courtyard. We basically got all of it done, but encountered some major problems for the interior courtyard. For instance, we are having issues with the fire escape stairways because we need them to be up to code as well as not compromising the structural integrity of the building (placement). Also, we have to keep in mind how the commercial properties on the first floor will be affected by our design. The team has just arrived to that stage of design where more problems are popping up, but we are slowly coming to solutions that will really enhance the environment of this space.
"Conceptual Design, the element which holds design together."
-Lestar Martin, Architect
(The picture is for Rhett's mommy)
Subscribe to:
Comments (Atom)
